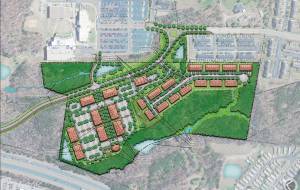Monteverde Engineering and Design Studio created a Master Plan for a residential concept in Spotsylvania County, VA. The schematic plan for this development of mixed residential use consisted of 8 apartment buildings with 320 units, 86 townhouses, and a clubhouse on approximately 39 acres.
Owner: Jarrell Property
Architect: N/A
Residential
Mixed use
Land planning
Zoning
Traffic
