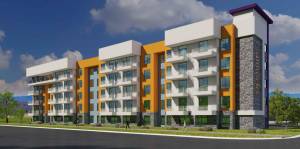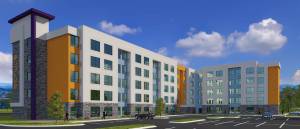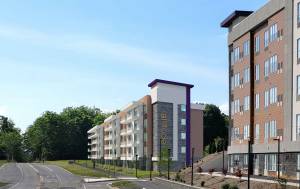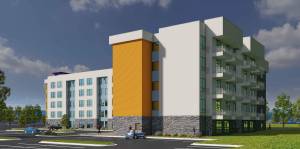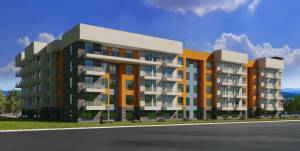A marquee project, Phase II of Altitude consists of a 5-story apartment building that is approximately 95,750 sf in size and houses 102 rental units. Monteverde Engineering & Design Studio provided a suite of supportive services to facilitate the apartment structure and its infrastructure, including Feasibility Analysis, Land Planning, Zoning Entitlements, Civil Site Design, and Structural Engineering Design.
Owner: Altitude JMU II, LLC
Architect: Design Enclave
Residential
Land planning
Zoning
Civil
Structural
Landscape
